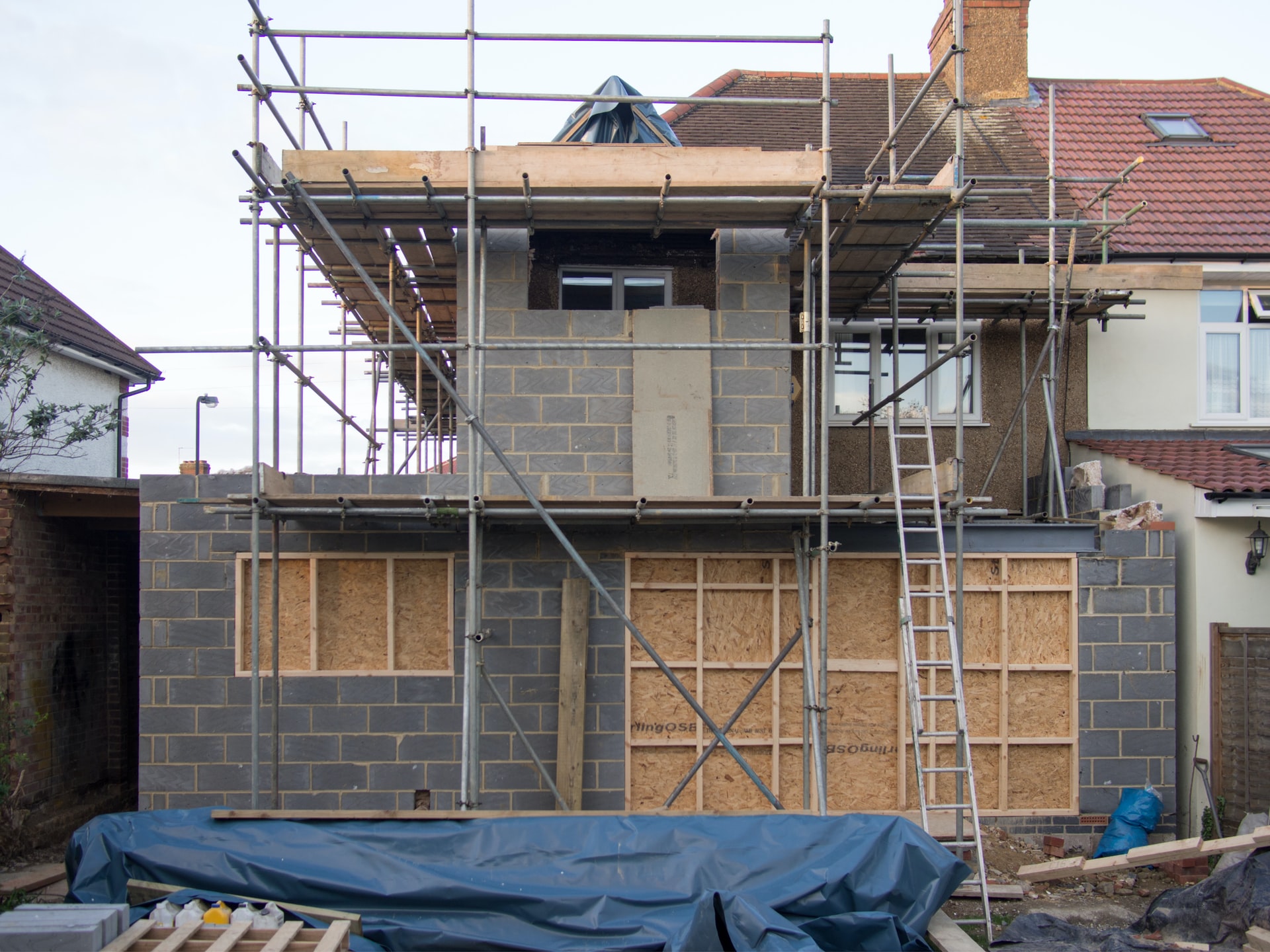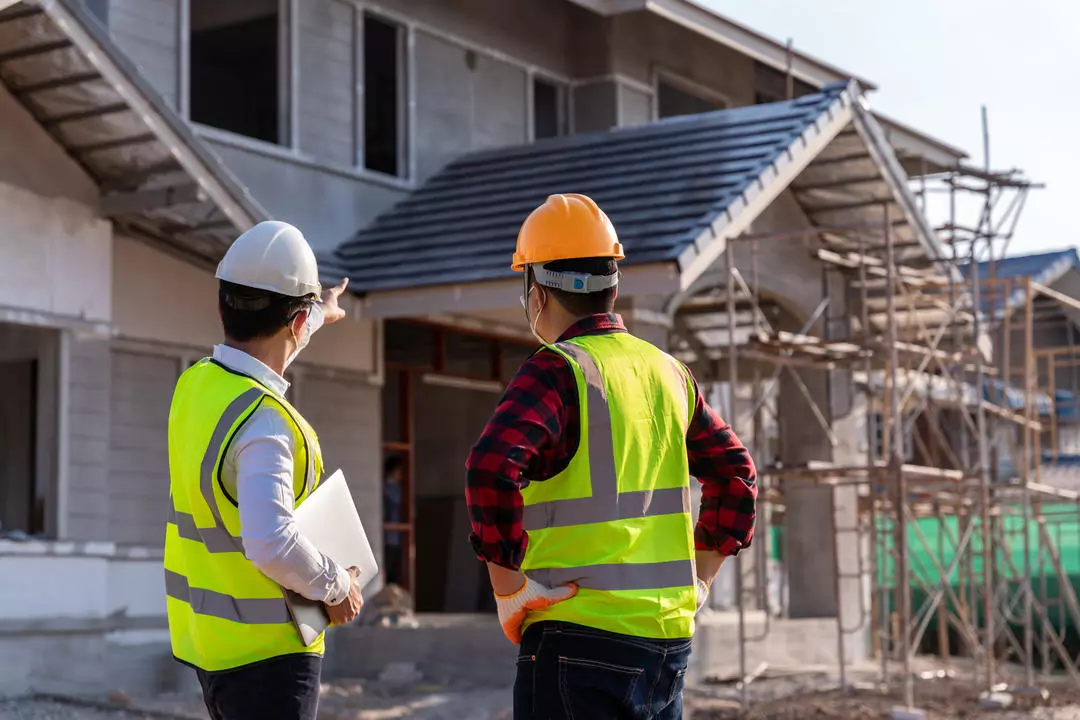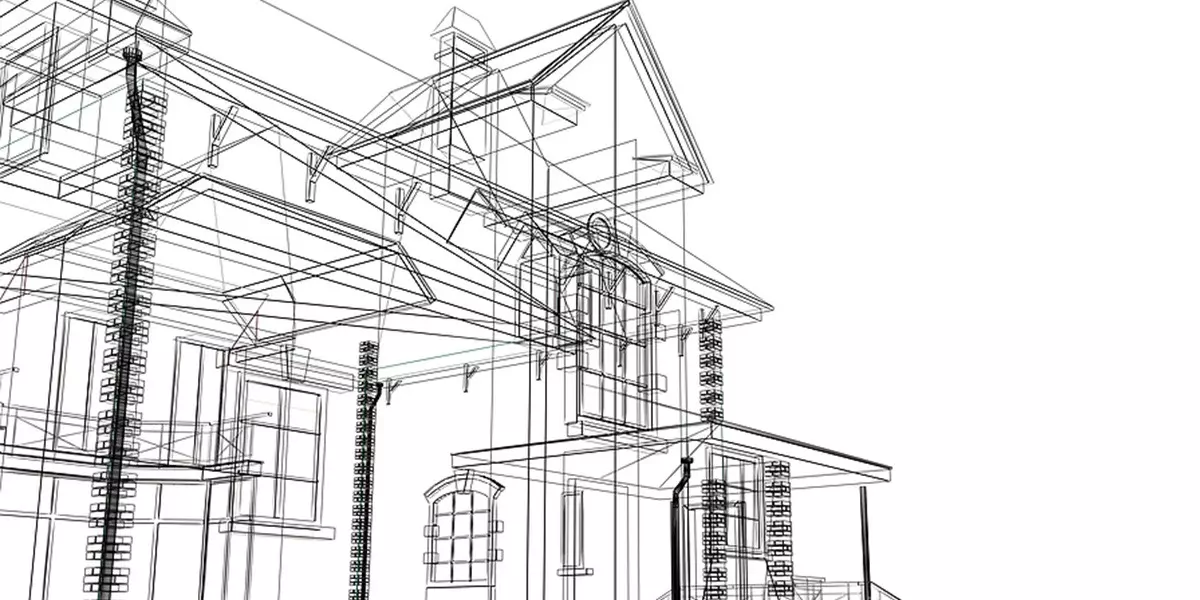From chic kitchen extensions that redefine culinary spaces to stylish loft conversions adding valuable square footage, our curated collection caters to diverse tastes and lifestyles. Navigate the nuances of planning permissions and architectural trends with our expert insights.
Two-storey Extension
Creating a two-storey extension is a fantastic option for upgrading the functionality and aesthetic appeal of your home. This type of renovation not only increases the possibilities for living space but also allows you to re-imagine the layout and design of your home entirely.
Typically, the lower floor of a two-storey extension is utilised to broaden the kitchen or lounge area. Quite often this extended space can integrate with the garden through bi-fold or sliding doors, infusing an effortlessly fluid indoor-outdoor living dynamic. To further enhance the insides, skylights or roof lanterns can be installed. These features usher in natural light, making these extensions feel spacious, airy, and welcoming.
On the upper floor, you can utilise the extra space to accommodate new bedrooms, and a home office, or convert it into a master suite. This caters perfectly to the needs of expanding families who are in need of additional bedrooms or even for those craving a dedicated workspace. It's vital that the new extension aligns with the existing architectural style of the house, using similar or contrasting materials to form a unified appearance.
Kitchen Extensions
The kitchen often serves as the heart of a home, becoming a central gathering point for families. When the boundaries of such a significant part of the home feel restrictive, extending the kitchen can provide a solution so transformative, that it might seem like breathing new life into your home.
This process can magnify the space available for cooking, dining and socialising, completely reshaping the way you interact with your home.

Broadening a kitchen profile can cater to a host of purposes. Enlarging the kitchen might be about adding a dining area for convivial family meals or incorporating an island that enhances your cooking experience while serving as a social hub, or maybe you want a flowing, open-plan design that effortlessly integrates the kitchen with other areas of your home.
No matter your vision, a kitchen extension is a fantastic means to bring about a refreshing new look and feel to your kitchen, and in turn, your home. One vital aspect of a kitchen extension design is straightforward yet incredibly impactful - the natural light input.
A kitchen bathed in sunlight emanates a warm, welcoming ambience that is hard to emulate with artificial lighting. Integrating large windows, or even skylights, into your extension design can enrich your kitchen, filling it with pleasant, natural light throughout the day.
Of course, as with any considerable project, a kitchen extension demands careful financial foresight and planning. Cost-effective design choices and budgeting can help ensure that your project is financially viable while meeting all of your design expectations.
Nevertheless, when executed with thoughtful consideration, the outcome rewards with a value addition to your home that is both financial and aesthetic.
In essence, a kitchen extension can substantially elevate the functionality, brightness, and overall appeal of the hub of your home. Far beyond just an addition of space, an extension can redefine the kitchen's role and atmosphere, making it a more inviting, enjoyable space for you and your family. The wholesome impact of such an upgrade is sure to be appreciated for many years.
Loft Conversion
Loft conversions offer you a valuable opportunity to make the most of your under-utilised roof space. They allow you to enhance your home, heightening its value whilst simultaneously expanding your available living space.
This space can become anything that fits your requirements – it could turn into a cosy bedroom for a growing family, an inspiring home office that doubles up as a quiet retreat or a vibrant playroom for your children's enjoyment and creativity. The possibilities with a loft conversion are virtually limitless. Nevertheless, there are vital factors you need to bear in mind while pursuing a loft conversion.
One crucial aspect is adhering to the local building regulations. These regulations guide the construction process based on safety standards, ensuring that the structural changes to your home are solid, secure, and safe.
An additional point to contemplate is the financial aspect of your loft conversion. You may need to allocate a budget for fortifying your roof structure to withstand the new load. Insulation is another significant part you would have to factor in, both from an energy efficiency point of view and to ensure the room is comfortable for use.
Also, you may come across installations already occupying your roof space, from wiring to plumbing systems. You might have to consider the potential cost involved in transferring those installations to make room for your loft. Planning and forethought in these areas will help your loft conversion journey be a smoother and more rewarding one.

Living Room Extension
Extending your living room is much more than just about increasing the physical space of your dwelling; it's all about amplifying your living experience, making it more functional, comfortable, and pleasing. It can significantly transform your living environment, making your home an even more delightful place to be.
Whether you're thinking about creating an open-plan living and dining area that fosters togetherness and encourages bonding among family members, planning to integrate a home cinema for those memorable movie nights, or aiming for a living room extension to include a breath-taking conservatory filled with verdant plants, such enhancements can add real allure and substantial value to your house.
By blending practicality with aesthetics, a living room extension can serve more purposes than one can imagine. But like any home improvement project, extending your living room requires careful planning.
From drafting the perfect blueprints that accommodate your vision for your extended living space to anchoring those plans within the confines of a realistic budget, every detail matters. It's critical to conduct a comprehensive analysis of the finances involved, ensuring that the plans align with your financial capabilities so you can prevent any unforeseen hurdles along the way.
Additionally, following the site and building regulations is of paramount importance. Every town or city has specific construction standards and restrictions in place, which are designed to ascertain safety and legality. Hence, adhering to these regulations is a non-negotiable aspect of building a living room extension.
With thoughtful design in mind, it's equally important to employ quality building work. Whether you're opting for luxurious features or basic ones, the construction of your extension should be impeccable and long-lasting. The materials used, the skill of the architects and builders, and the quality of finishing touches, all combine to influence the final result.
In conclusion, a well-planned, well-executed living room extension can positively change your house from ordinary to extraordinary. It symbolises not only an investment in property but an investment in a better way of life, making every day spent in your home a testament to your vision and hard work.
Are you looking for professional extension architect services in Maidstone and Kent? If you have any questions regarding our services please simply get in touch.





