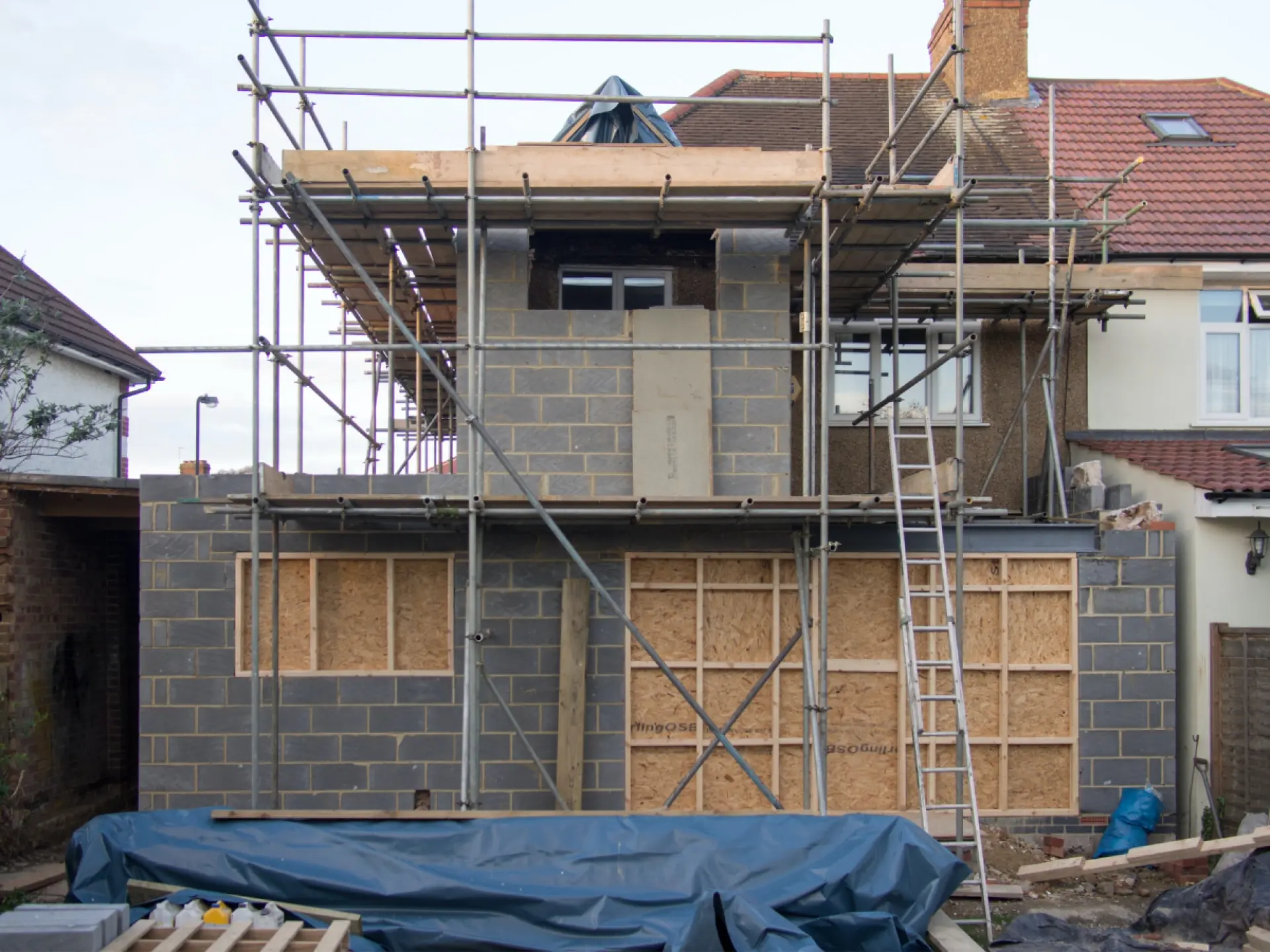Home Extensions & Adaptations
Whether it is an extra bedroom due to a growing family, a home-gym or additional accommodation to allow for working from home, an extension is worth the consideration. In addition, house purchases have soared and with that the opportunity for the new home-owners to alter their new home to suit their needs.

There are some key factors to consider when contemplating an extension:
What are you trying to achieve?
Be clear in your mind what you want at the end of the project.
Budget
Consider your “must haves” and “nice to haves”.
Disruption
Both to yourself and your neighbours (there may be a Party Wall Award involved).
Return on investment
It may be worth talking to an estate agent or doing your own research about what your alteration /extension may add financially to your property.
The type of property you live in
Listed buildings, for example, will have planning restrictions on them.
What have your neighbours been permitted?
This will give you a fair indication of what the planners may approve.
Is it allowed through permitted development?
See the Government link below for details on permitted development.
Kirk-Brown Ltd will work with you to understand your requirements and what is important to you. Whether that is adding an edgy-contemporary feel to your house or staying true to it’s original style through to maximising your budget.
We will produce the planning drawings, submit the application and work through any planning or Building Control requirements.
